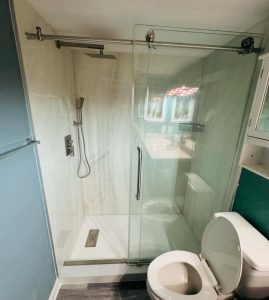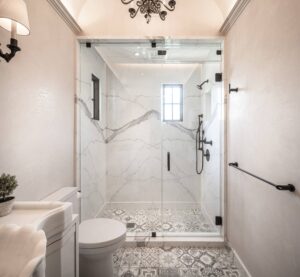Transforming a small bathroom into a stylish and functional space can feel like a challenge, especially when it comes to the shower. But the good news is that walk-in showers for small bathrooms are not only possible—they can actually make a compact space feel larger, more open, and more modern. With the right design strategy, even the tiniest bathroom can accommodate a walk-in shower that delivers both comfort and elegance.
This guide explores creative space-saving walk-in shower ideas, design tips, and remodeling strategies that help homeowners maximize small bathroom space without compromising on style or functionality.
Why Walk-In Showers Are Ideal for Small Bathrooms
When space is limited, traditional tubs or bulky shower enclosures can make a bathroom feel even more cramped. Walk-in showers for small bathrooms offer a streamlined and open-concept solution. Their minimal footprint, frameless glass designs, and curbless entries visually expand a room, making it appear larger than it actually is.
Not only do walk-in showers improve aesthetics, but they also enhance accessibility, especially for individuals with mobility concerns. Their low-threshold or barrier-free design makes entry easy and safe, while freeing up square footage for other important bathroom features like vanities or storage.
Planning a Small Bathroom Layout with a Walk-In Shower
Creating a small bathroom layout with a walk-in shower starts with strategic planning. It’s not just about squeezing in a shower—it’s about making the entire room feel more spacious and balanced.
Start by evaluating how traffic flows through the bathroom. Position the walk-in shower in a corner or along the farthest wall to open up the central floor space. Opt for a frameless glass enclosure or eliminate the door altogether to keep sight lines clear and create a sense of openness. A single glass panel or walk-in entry is often all that’s needed.
Choosing the right location, fixtures, and finishes will help you avoid crowding the room while maintaining easy access and usability. A well-thought-out plan is essential to achieving both comfort and efficiency in a small bathroom shower remodel.
Best Walk-In Shower Designs for Small Areas
When it comes to walk-in shower designs for small areas, simplicity is key. Instead of bulky tile patterns or oversized hardware, opt for clean lines, light colors, and minimalist finishes. This approach reflects more light and makes the space feel airier.
Consider a corner shower with a curved or angled glass panel, which naturally fits into tight layouts. Compact walk-in shower designs often incorporate linear drains, wall-mounted showerheads, and wall-mounted benches or niches to eliminate the need for floor space.
Another great design idea is the wet room concept—where the shower and bathroom floor are continuous and waterproofed. This layout removes any need for a separate shower enclosure and helps maximize small bathroom space efficiently.
Small Bathroom Walk-In Shower Ideas That Work
Creative thinking goes a long way when planning small bathroom walk-in shower ideas. For example, choosing wall-hung fixtures can save space and give a sleek, modern look. Mounting the vanity, toilet, or sink on the wall frees up floor space and creates the illusion of a larger room.
Light, neutral tile colors—such as white, beige, or light gray—help reflect light and add visual depth to the bathroom. Pair them with a frameless glass shower panel to avoid visually breaking up the space. Use continuous floor tiles throughout the room and shower area to create a seamless, open feel.
Adding a skylight or LED lighting above the shower can also brighten up the space and make it appear taller. With these thoughtful details, even shower ideas for tiny bathrooms can feel luxurious.
Incorporating Efficient Shower Layouts
Efficiency is vital in a small bathroom. Efficient shower layouts take into account water flow, user movement, and storage. For example, placing the showerhead on the opposite wall from the entry ensures a more comfortable experience and minimizes water splash in the rest of the bathroom.
Niches recessed into the wall are ideal for storing shower products without taking up space. These storage solutions eliminate the need for hanging caddies or floor clutter. In especially tight spaces, consider a fold-down shower bench that can be stowed away when not in use.
Faucets and shower controls should be easily accessible and ideally placed near the entry for convenience. These small decisions make a big impact in day-to-day use and enhance the usability of your walk-in shower small space solutions.
Customizing Compact Walk-In Shower Designs
Not all small bathrooms are created equal, which is why custom walk-in shower designs often work best in compact spaces. Whether your bathroom has unusual angles, an attic slope, or a window in the shower area, a tailored solution ensures every inch is optimized.
Consider custom glass enclosures that are cut to fit your space perfectly. A one-panel fixed glass wall might be all you need for water containment without overwhelming the room. You can also choose a corner shower configuration, which opens up more wall space for other fixtures.
Custom tiling, floating vanities, and integrated shelving allow for an elegant finish while solving spatial constraints. By working with professionals, you can achieve a unique and highly functional layout that enhances your home’s value.
Modern Small Bathroom Shower Ideas for Style and Function
A small bathroom doesn’t have to be boring. In fact, some of the best modern small bathroom shower ideas balance bold aesthetics with practical features. You can incorporate unique tile patterns—such as vertical subway tiles—to draw the eye upward and give the illusion of height.
Add black matte hardware or brushed gold finishes for a touch of modern sophistication. Mirrors can be strategically placed to reflect light and double the appearance of space. Backlit vanity mirrors, in particular, enhance both function and style.
For modern comfort, consider a rainfall showerhead, digital temperature control, or even heated floors. These features elevate the user experience and prove that small doesn’t mean sacrificing luxury.
Space-Saving Tips That Make a Big Difference
When designing space-saving walk-in showers, it’s the small details that have the biggest impact. Frameless glass enclosures are a must—they reduce visual clutter and create continuity. Opt for sliding or bi-fold shower doors instead of outward-opening ones to save clearance room.
Wall niches are better than corner shelves when it comes to keeping the shower clean and open. Additionally, combining storage and seating—such as a built-in bench with a recessed shelf underneath—adds double the function in one feature.
Using similar colors for walls, floors, and tiles can also make the space feel unified and open. These walk-in shower space-saving tips help make small bathrooms feel larger, more functional, and more inviting.
Remodeling a Small Bathroom with a Walk-In Shower: What to Expect
A small bathroom renovation with a walk-in shower may sound simple, but it requires professional planning to ensure proper waterproofing, plumbing, drainage, and layout balance. An expert team can help navigate building codes, ADA compliance if needed, and material selection that fits your budget and design goals.
During the remodel, expect demolition of old fixtures, reconfiguration of plumbing lines, installation of waterproof membranes, tiling, and final glass enclosures. Timelines vary depending on the complexity of the project, but with a skilled contractor, the transformation can be smooth and stress-free.
The end result is a bathroom that not only looks stunning but also adds long-term value to your home—especially in real estate markets where efficient use of space is highly prized.
Conclusion: Small Bathroom, Big Potential
A small bathroom doesn’t have to limit your vision. With smart planning, modern fixtures, and thoughtful design, you can create a walk-in shower that’s both beautiful and space-efficient. From compact walk-in shower designs to clever layout solutions, there are countless ways to elevate your space without expanding your footprint.
Whether you’re updating an outdated bath or planning a full small bathroom renovation with a walk-in shower, the key is to prioritize layout, efficiency, and style. Thoughtful storage, seamless design, and minimalistic finishes can turn even the tiniest bathroom into a relaxing retreat.






